Designing the perfect house interior layout is more than just placing furniture, it’s about creating a cohesive, functional space that enhances daily living. Whether you’re remodelling, moving into a new home, or building from the ground up, a well-thought-out layout can completely transform the way you experience your space. Having the right layout is crucial. Sure, a space can look pretty, but if the layout isn’t functional or thoughtfully designed to maximize its potential, all that pretty decor won’t matter much—it simply won’t work.
As a designer with years of experience across a variety of projects, I’ve learned that smart planning is the foundation of every beautiful and efficient home. In this post, I’ll walk you through key tips and expert insights on how to plan a house interior layout that truly works for you.
The Key Steps to Interior Layouts
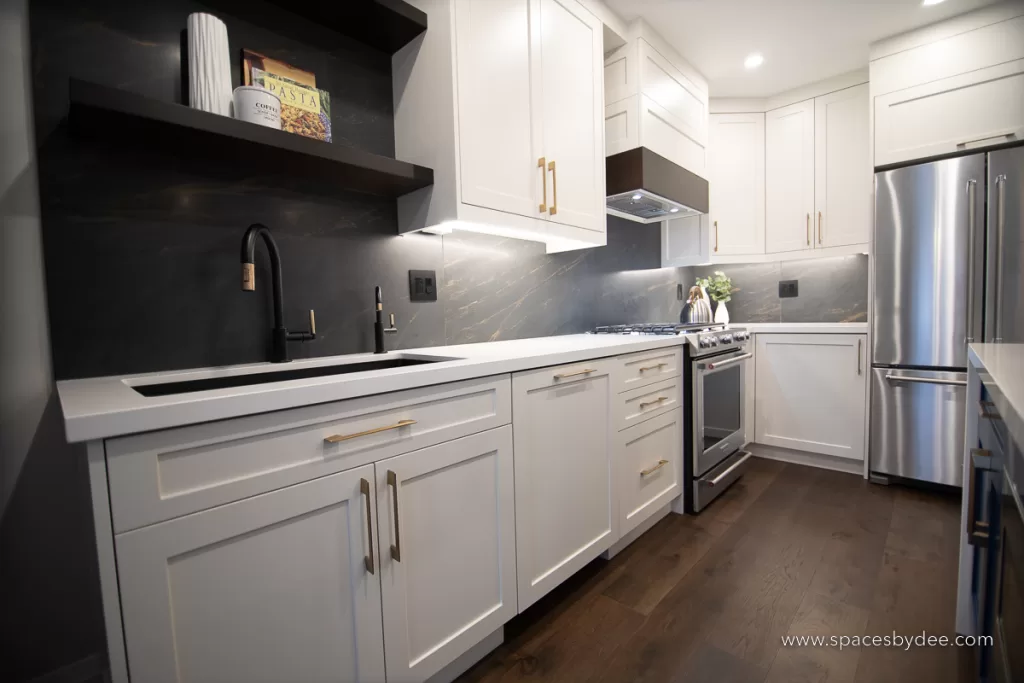
1. Start By Identifying How You Live
Before diving into any design apps or Pinterest boards, pause and ask: How do you use your home? Or, how would you like to use your home?
Designing for a bachelor in a downtown condo is completely different from designing for a family of six in a grand old home in Utah. The key is to understand who you are, how you live, and the lifestyle you want to create in your space.
- Do you entertain often?
- Work from home?
- Have pets or young children?
- Prefer open-concept living or defined rooms?
- Do you need a playroom?
- Do you need a ton of storage?
- Do your kids make a mess? (probably)
- Do you watch TV in bed or in the living room?
- Do you prefer a coffee table or ottomans?
- Do you eat on the sofa????
Etc…
This isn’t an intervention. You just need to be honest about your habits and what you need. This could be taken as great relationship advice as well.
Who are you? AND who do you live with? What type of home do you need to create? Your house interior will reflect the reality of your lifestyle, so build around it from the start.
This is the first step.
2. Prioritize What Is Important and Leave The Rest Behind
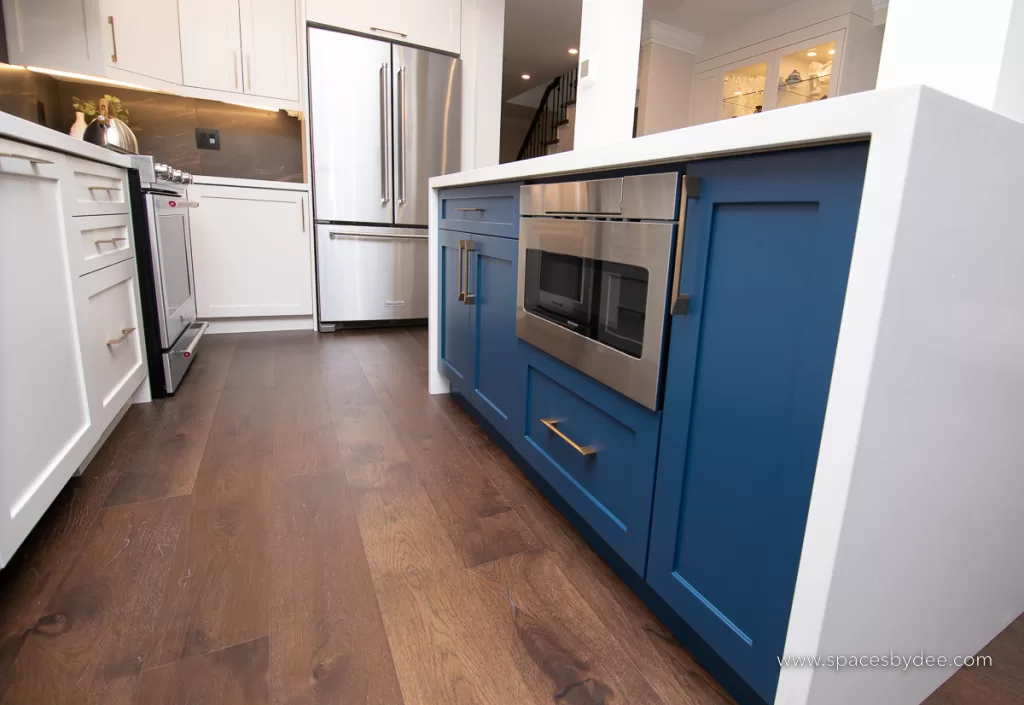
Seriously, this advice seems like it’s more geared towards life rather than interior design. Anyhow…
So now that you understand what/who you’re designing around, it’s important to prioritize what matters. Let’s say you’ve come to accept that you enjoy eating dinner on the sofa and typically spend a lot of time reading. That’s great; make a mental note that your living room needs to function around those habits. Maybe that means investing in a durable, high-quality fabric or leather sofa and creating a space where eating feels comfortable and enjoyable.
You might also consider adding a separate reading nook with a cozy chair and proper lighting. At the same time, think about what you can live without. For example, maybe a full-sized dining table isn’t necessary. If eating in front of the TV makes you happy, then go with that. A small bistro table could be more than enough for the occasional guest, like when your mom comes over. It all comes down to designing a space that reflects what actually matters to you.
Also, when I say “leave behind the rest,” that includes decluttering. If you’re starting from scratch, this might not apply yet, but most people could benefit from a serious edit of their belongings when redesigning or remodelling. In fact, I’d argue that decluttering is the first step to good design. A cluttered space is never functional. So if you want your house interior to truly make sense, start by letting go of the excess.
3. Measure First, Design Second
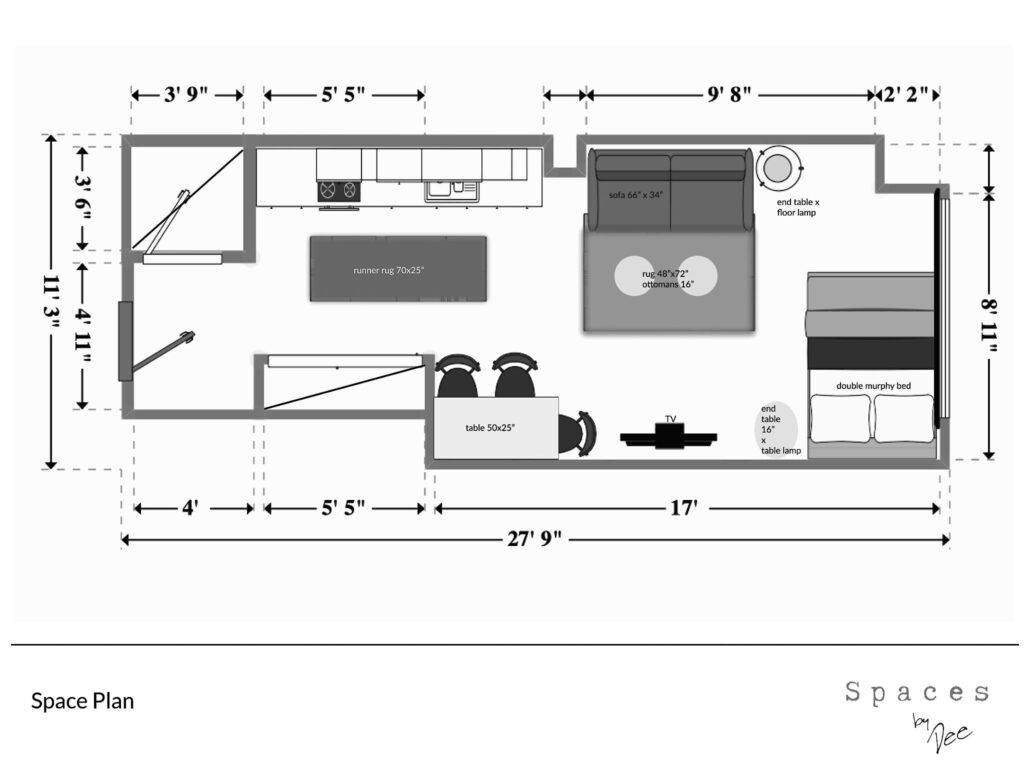
This might sound obvious, but accurate measurements are often overlooked. You’d be surprised how many people start buying furniture before they’ve even measured a single wall. It’s a huge mistake. You know that old saying, “measure twice, cut once”? Well, it applies just as much to interior design. So when you’re planning your house interior, measure everything first. Walls, windows, ceiling height, doorways, and even how wide your hallways are. Knowing your dimensions upfront helps you make smarter choices, avoid costly returns, and ensure everything actually fits and flows well in the space.
- Every wall and opening (windows, doors, ceilings)
- Existing furniture you plan to keep
- Hallways and stairs—especially if moving large pieces!
Then, sketch your layout or use an online tool like Planner5D. This gives you a bird’s-eye view of how much space you’re actually working with. You need a to-scale floor plan to accurately plan!
Read my full review on Planner5D, here: I Tested The Best AI Interior Design Phone App
4. Plan For Function
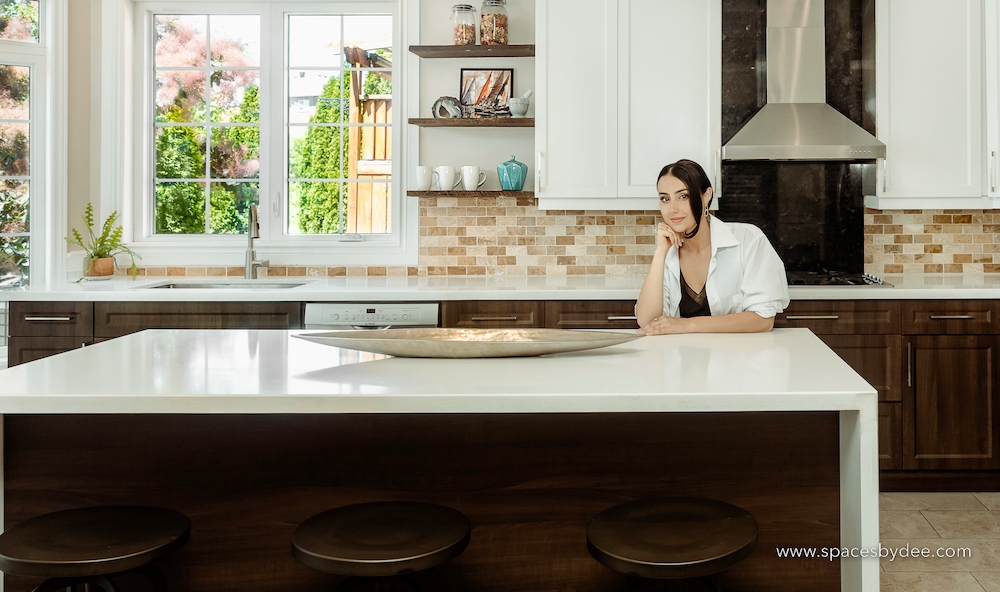
Once you have your to-scale floor plan ready, now’s the time to have some fun experimenting with different interior layouts. I always encourage playing around with a few options. You might quickly see what layout works best in your space, or you might find there are a couple of strong possibilities. It really depends on the space and your needs. That said, while you’re exploring different house interior layouts, always keep function top of mind and follow these key guidelines.
- Circulation paths (leave 36″ for walking between furniture and for hallways)
- Sightlines (what you see when entering a room or sitting down)
- Natural light (optimize window placement and mirror use)
- In living rooms, keep seats no more than 8 feet apart to encourage easy conversation
- Leave 18–24” between furniture pieces where people will be walking or standing often
- Allow 36–48” of clearance around a dining table for chairs to move in and out comfortably
- Floating pieces (like sofas) can be great, but always anchor them with a rug or console table to avoid a disjointed look
- Allow at least 32” between the kitchen island and other surfaces, 42” is ideal
HOT TIP: Another way to test your house interior layout is to mark out your design on the floor using painter’s tape. This gives you a visual idea of how things will come together. You can even use cardboard boxes to mimic the bulk of furniture pieces, helping you better realize the space and flow.
When To Bring In an Interior Designer to Assist With Your House Interior
Well, truthfully, I might be biased, but I’ve also seen clients make a lot of costly mistakes when planning their house interior. So, I’d say hiring a designer is definitely worth the investment. Even if you just bring one in to review your plans, it’s a smart move. Think of it as an insurance policy; getting a professional’s input on what to consider and reconsider can save you time, money, and stress. We designers can catch potential layout issues BEFORE construction starts, create drawings and mood boards to clarify your vision, and design your entire house interior for you. Designers can ease the pain and reassure your design selections. So, if you need further help, I am here.
Click Here To Shop My Favourite Home Goods
Let’s design your space together, virtually.

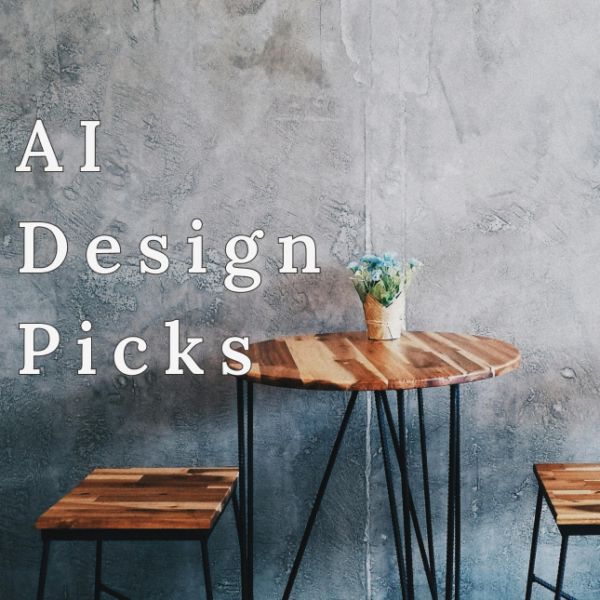
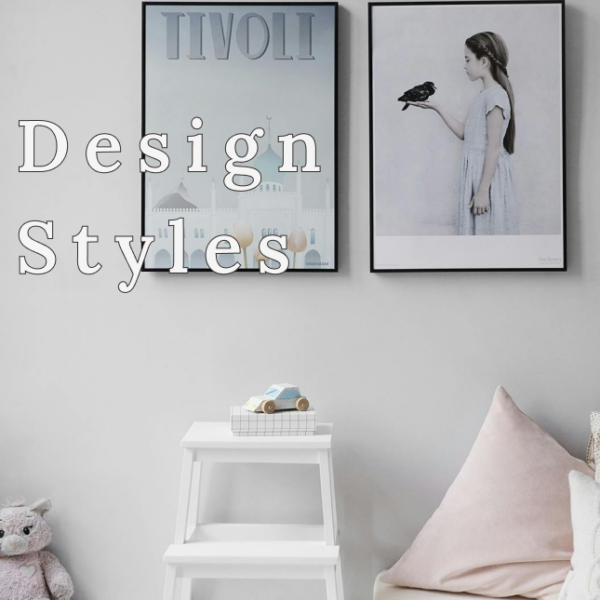
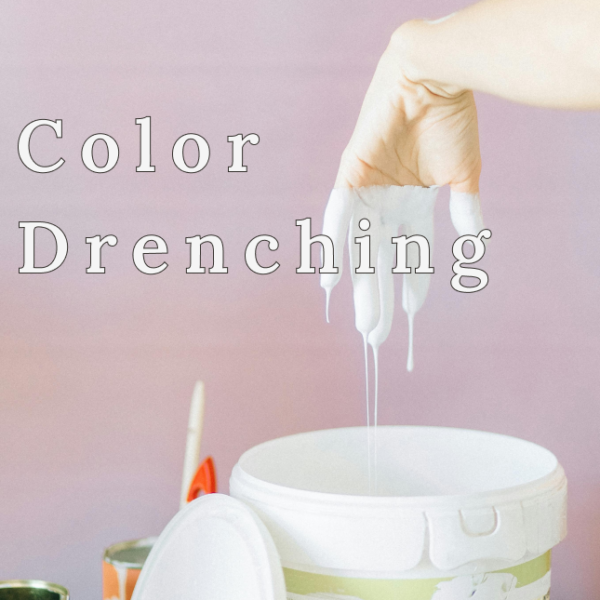
Leave a Reply