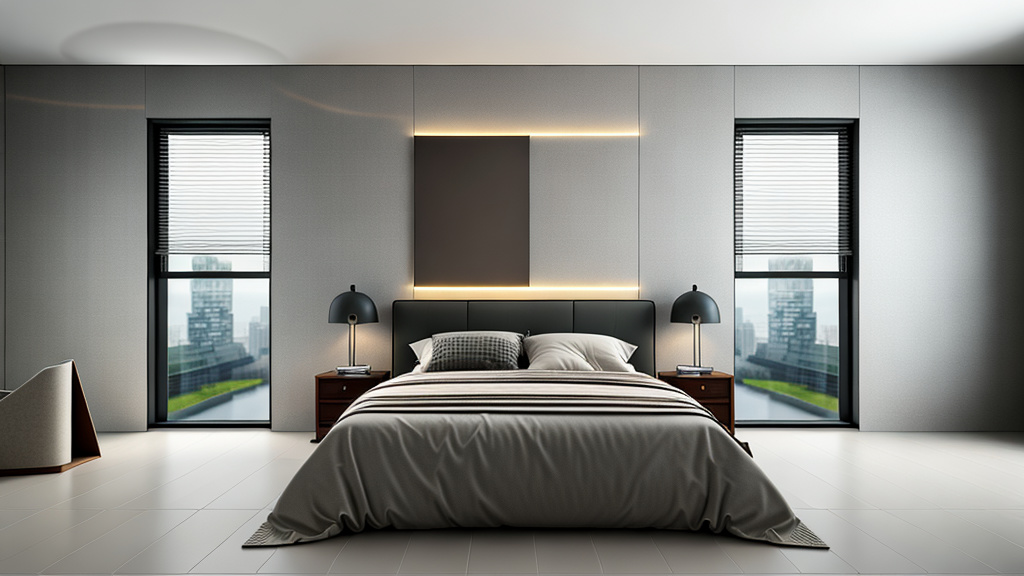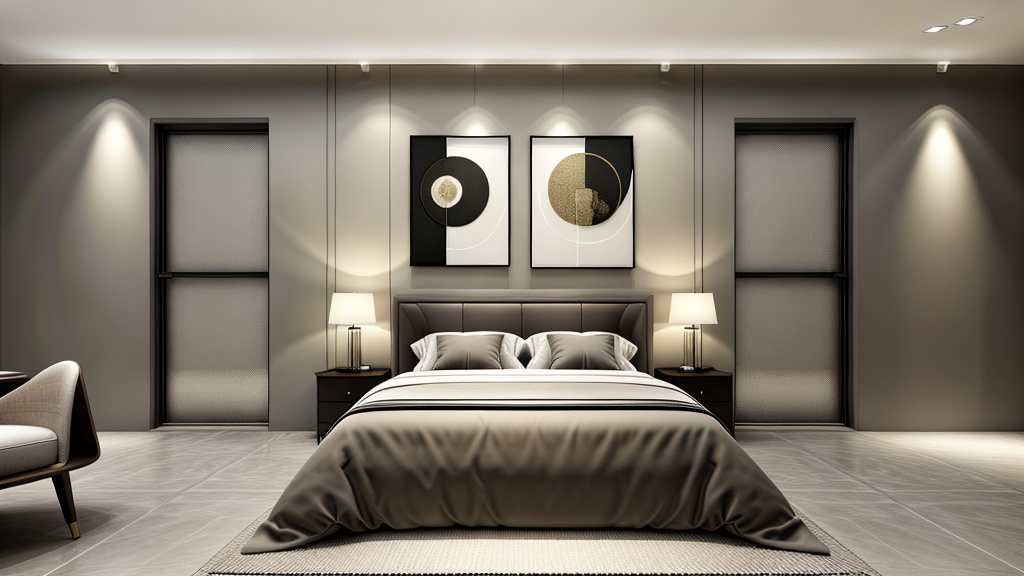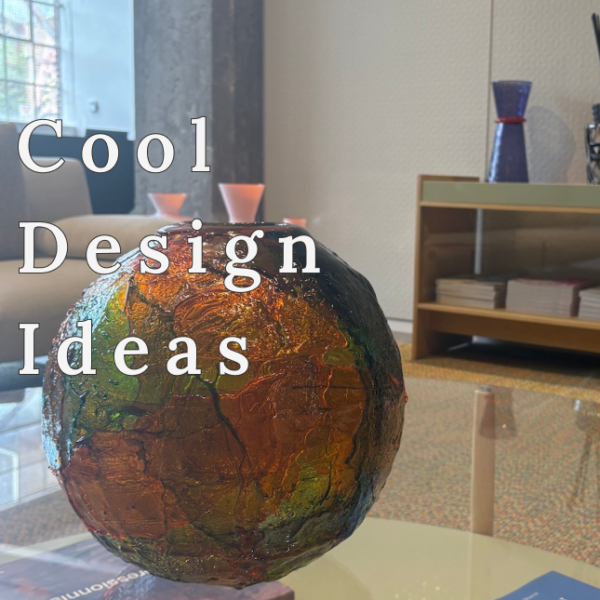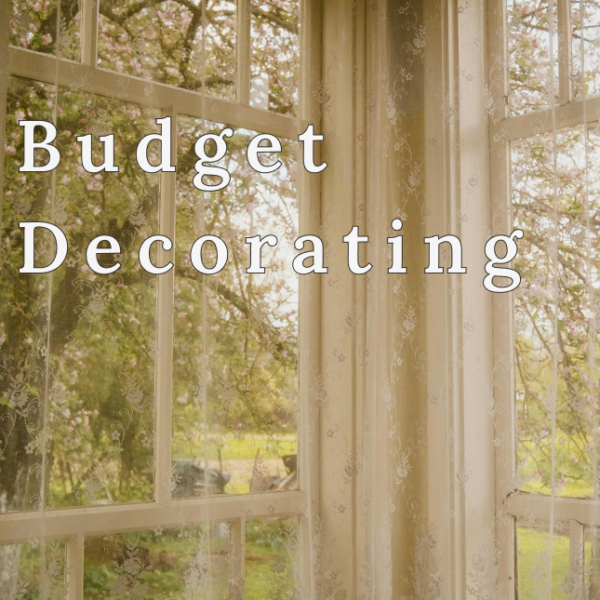They say the best things in life are free…but does that apply to interior design layout software? With so many layout tools offering free versions online, it can be hard to know which ones are actually useful, especially if you’re planning a DIY home project. Whether you’re redesigning your kitchen, rethinking your living room layout, or just playing around with ideas, these tools promise an easy way to visualize your space without spending a dime. But which one should you use?
As a designer, I decided to put some of the most talked-about free layout programs to the test. In this post, I’m diving into how easy they are to use, whether I’d actually recommend them, and if the paid subscriptions are really worth it. Let’s find out which ones deliver and which ones fall flat.
In this case, the test subject will be a kitchen that I am currently working on. It’s a simple kitchen; I will insert the layout below.

This surely isn’t the best hand-drawn layout I’ve ever produced, however, let’s just roll with it.
Interior Design Free Layout Softwares
Click to jump.
Coohom Review
The first software I tried was Coohom. It is a cloud-based 3D interior design platform that empowers both professionals and DIY enthusiasts to create, visualize, and render stunning spaces with ease. Whether you’re redesigning a single room or planning an entire home, Coohom offers an intuitive suite of tools to bring your ideas to life.
Free Features of Coohom:
Design Tools
- 2D Floor Planner – Create room layouts with walls, windows, and doors.
- Basic 3D Modeling – View your space in 3D with basic editing tools.
- Drag-and-Drop Interface – Easily place furniture and materials.
- Limited Furniture Library – Access to a curated set of furniture and decor.
- One-click Room Templates – Pre-designed spaces to start from.
Materials & Products
- Limited Access to Product Library – Includes some branded items and generic assets.
Basic Rendering
- Standard-Quality Renderings – Decent visualizations for simple use cases.
- 1 Free HD Render/Day – A limited number of higher-quality renders.
Export Options
- Low-Resolution Image Export – Download or share basic visualizations.
Cohoom Layout
So here I began, and I found laying out the kitchen floor plan was extremely fast, took me all of a couple of minutes. Here is my result:

It was really easy, and no I did not watch any tutorials.
So, from here is where I started to add in elements, such as cabinetry, appliances etc.

I like that as you go along, the layout software offers helpful guidance, like how to rotate items, which makes it quite user-friendly. That said, I did run into a few hiccups, such as trying to add the range. It took a bit of trial and error, but I eventually figured it out.
One feature I found especially cool is the integration of well-known brands like Kohler and Bosch, allowing you to insert real products into your space. That adds a nice layer of realism and practicality.
I spent some time decorating the kitchen; adding materials, accessories, and finishes. It was good, but not great. Like most free design software, it can be a little finicky, and there’s definitely a bit of a learning curve. You’ll need some patience when placing items. Keeping in mind that kitchens are the trickiest to layout (which is why I am putting it to the test).
Still, all things considered, it’s a solid free option for laying out your space.
Pro AI Image Generator Tool
In terms of the Pro features, I did try out some as well. And of course, we all know that I am the Queen of AI Interior Design, so naturally, I had to test out their AI features. Read: The Best and Worst Interior Design AI,A Designer’s Review

I build a simple bedroom, and put in some furniture, played around with some materials, and then I tried their “AI image generator” and clicked Nordic style…here’s what I got in just a few minutes:

Honestly, I am pretty impressed. It looks very realistic! I love the fact that you can switch styles really easily once you’ve already built your model. I tried another style, which was called European.

Once again, I am impressed by the quality.
All in all, what do I think of this free interior design layout and their AI tool? Well, I think Coohom is a solid option. They have a ton of different features, and their layout is pretty user-friendly, and their AI interior design tool is really cool. I would honestly say I am most impressed with their AI tool.
Cedreo Review
Cedreo is a user-friendly 3D home design software tailored for professionals such as home builders, remodelers, and interior designers. It enables users to craft detailed 2D and 3D floor plans, as well as photorealistic interior and exterior renderings, typically within two hours.
Free Features of Cedreo:
Design & Planning
- 2D Floor Plans: Draw and customize floor plans with dimensions, room labels, and symbols.
- 3D Floor Plans: Instant 3D visualization of your 2D designs.
- Site Plans: Model plots of land and generate scaled ground plans.
- Cross-Section & Elevation Views: Create cuts and elevation views with dimensions and annotations.
- Roof Plans: Add and customize roof designs with slopes and dimensions.
Materials & Objects
- Access to a Limited Library: Utilize a selection of 3D objects and materials for interior and exterior design.
Rendering & Export
- Standard-Quality Renderings: Generate basic 3D renderings of your designs.
- Export Options: Download floor plans and renderings in standard formats.
Project Management
- Unlimited Projects: Create and manage multiple projects without restrictions.
- Cloud-Based Access: Work on your projects from any device with an internet connection.
Cedreo Layout
It was really easy to create the layout with Cedreo, very intuitive. Here is the base layout.

Now, time to see if I can create a kitchen here.

So, when you click “furnishings”, it brings you to a different view, an “outside” view, and from here you can plop in cabinets and kitchen appliances. You can also change materials and add in decor.
It was pretty easy, no challenges I came across.
Next, I made a little rendering. Keep in mind, I am just testing tools out, this is not my best interior design work.

Now, I do think there is a learning curve when it comes to navigating the mouse controls. However, it’s not too challenging, just takes some getting used to. Overall, what do I think of the free features Cedreo offers? Great, if you are looking to achieve a simple layout.
Planner5d Review
Now, I have already written a whole review on Planner5D, read here: I Tested The Best AI Interior Design Phone App. However, I will still add in my 2 cents here.
Free Features of Planner5d:
Design & Planning
- 2D & 3D Floor Planning: Create and customize floor plans with walls, doors, windows, and more.
- Basic Furniture Library: Access to a limited selection of furniture and decor items.
- Manual Layout Tools: Drag-and-drop interface for arranging elements.
Visualization
- Standard 3D Views: Visualize designs in 3D with basic rendering quality.
- Limited Customization: Basic options for adjusting colors and materials.
Project Management
- Save & Export Projects: Save designs and export images with watermarks.
- Cross-Platform Access: Work on projects across web, iOS, Android, Windows, and macOS platforms.
Planner5d Layout
The really cool thing about Planner5d is that with the mobile app, you can instantly digitize a floor plan. That means you can upload the hand drawing you made, scale it and, Planner5d will make it digital. Super easy! Here is what I got:

But, honestly, I wasn’t able to really design the kitchen with just the free features, because the software doesn’t let you change dimensions on the free plan.
However, I want to mention I have tried their Pro Plan (read review here), and I was very impressed with it. The free plan, however, it’s the best.
HomeStyler Review
Homestyler is a very popular interior design layout tool. I have tested it before for it’s AI capabilities, here: The Best and Worst Interior Design AI,A Designer’s Review and now I am going to try their layout feature.
Free Features of HomeStyler:
Design & Planning
- 2D & 3D Floor Plan Creation: Design detailed floor plans and instantly visualize them in 3D.
- Multi-Floor Support: Create and manage designs for multiple levels within a single project.
- Room Templates: Utilize pre-designed room layouts to jumpstart your projects.
Furniture & Decor
- Extensive Model Library: Access over 1,000,000 real-sized 3D furniture and accessory models across various categories like living rooms, bedrooms, and bathrooms.
- Drag-and-Drop Interface: Easily add and arrange furniture and decor items within your designs.
Visualization & Rendering
- Standard-Quality Renderings: Generate basic 3D renderings to visualize your designs.
- Panorama Views: Create panoramic images to get a comprehensive view of your space.
Mobile & AR Features
- Mobile App Access: Design on-the-go using Homestyler’s mobile applications for iOS and Android.
- Augmented Reality (AR) Visualization: Use AR to place virtual furniture in your actual space, helping you visualize designs in real-world settings.
Project Management
- Cloud-Based Saving: Save your projects online and access them from any device.
- Project Sharing: Share your designs with others for collaboration or feedback.
Import & Export
- Import Floor Plans: Upload existing floor plans in formats like JPG, PNG, or DWG to use as a base for your designs.
- Export Options: Download your designs in various formats, including images and PDFs.
HomeStyler Layout
Creating the layout was very easy. No issues here. Let’s see about adding some cabinetry.

So, I started to add in some cabinetry and again, it was pretty easy.

Overall, what do I think of Homestyler? Well, it’s easy to use and does the trick.
The Best Free Interior Design Layout Software
And the award goes toooooooooo…
After trying out four different free interior design layout tools, I’ve come to the conclusion that while they were all easy to use, there’s definitely a learning curve, and more importantly, they require time. You’ll likely need to set aside a good chunk of your day to really dive into the nitty-gritty of each platform and get the most out of them.
For this comparison, I judged each tool based on how intuitive it was, the range of features available in the free version, and overall ease of use.
My pick from this test, goes to Coohom.
It stood out for offering a wide variety of cabinet styles, real-world products you can insert into your design, and a surprisingly generous set of features in its free plan. Plus, their AI-powered design tool (available in the Pro version) is genuinely impressive, something I haven’t seen before, and I’ve tested a lot of AI interior tools!
Let me know in the comments below which interior design layout tool I should write a comprehensive review on.
Click Here To Shop My Favourite Home Goods
Let’s design your space together, virtually.




Leave a Reply